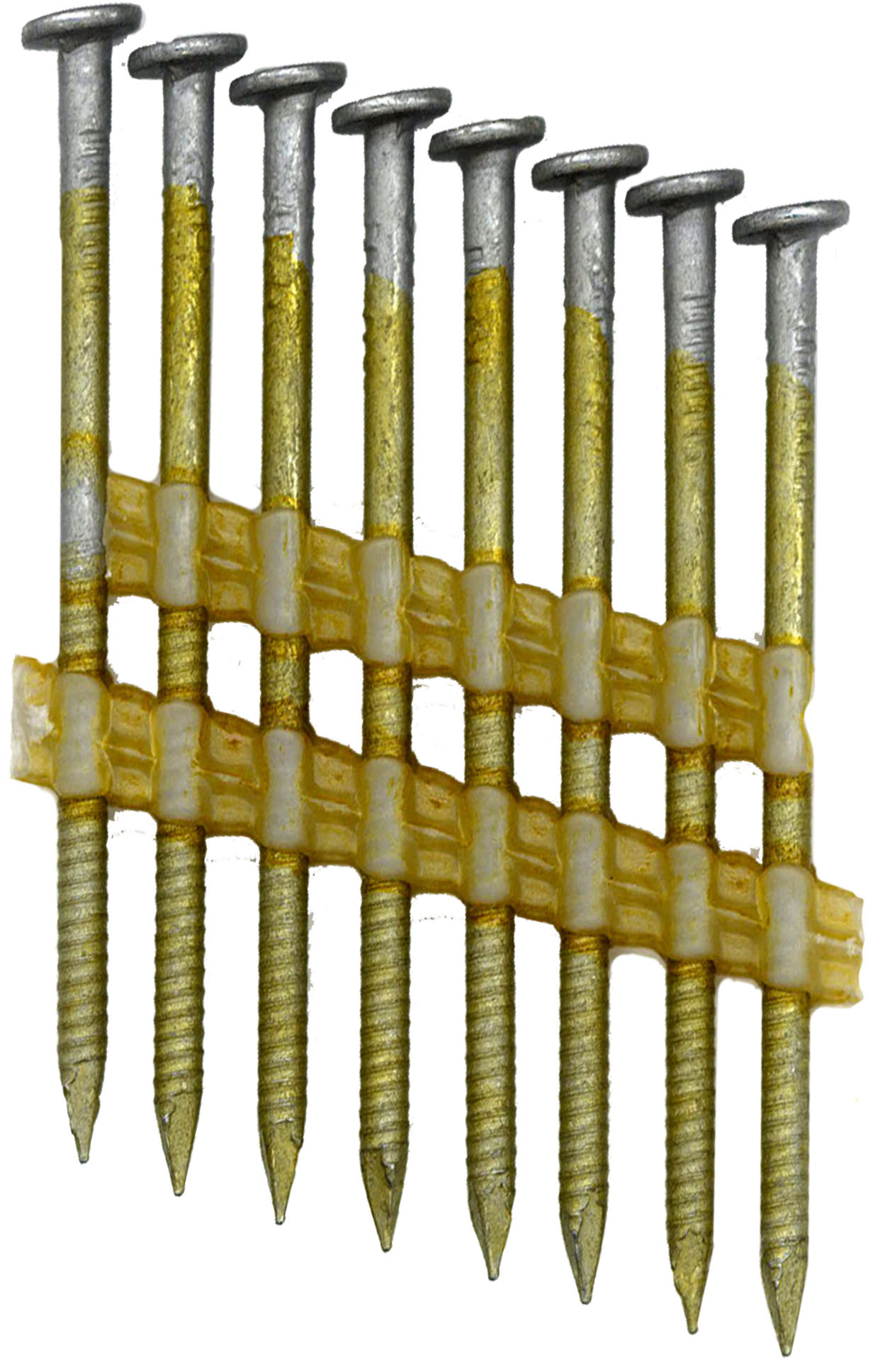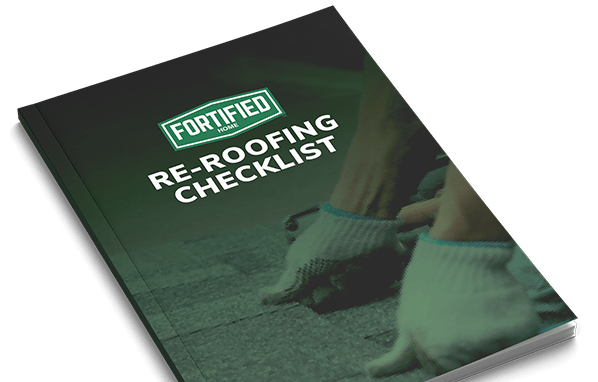In most areas of the country, typical construction relies on gravity—and the weight of your home—to keep it in one piece when high winds threaten. Sadly, storm after storm, we see proof that this is not enough. FORTIFIED requires an engineered continuous load path. This is a specific plan that specifies how your roof should be fixed to your walls, and how your walls should be anchored to your foundation. Creating a singular, solid structure is the key to FORTIFIED’s system for maximum protection.
Roof damage often begins when wind gets underneath the roof edge and begins ripping it away from the home. To help protect this vulnerable area, FORTIFIED requires specific materials and installation methods including a wider drip edge and a fully adhered starter strip that when used together create a stronger system.
Instead of common smooth nails, FORTIFIED requires ring-shank nails installed in an enhanced pattern to help keep the roof deck attached to your home in high winds. In fact, using ring-shank nails nearly doubles the strength of your roof against the forces of winds.
FORTIFIED requires shingles tested by IBHS to best withstand hail up to 2 inches in diameter.

If wind rips off your roof covering―such as shingles, metal panels or tiles―this exposes the wood beneath and allows water to pass through the gaps and enter your home. FORTIFIED requires roofs to be sealed to prevent this type of water damage.

Post-disaster studies show that typical construction plans often leave the large areas of a gable with little to no support. By requiring additional bracing, FORTIFIED stops high winds from collapsing this section of a home.
High winds can flow under the roof of a carport or porch, and if the structure is not properly anchored, it can not only lift up like a kite—it can take part of your house with it. FORTIFIED requires strong anchors and proper connection to your home to prevent this type of damage.
No matter what direction the wind is coming from, your walls will take the brunt of it. If they fail, wind and rain will ravage your home. This is why FORTIFIED requires exterior walls to be thick enough and attached with strong enough nails to withstand winds up to 130 mph.
High winds can flow under the roof of a carport or porch, and if the structure is not properly anchored, it can not only lift up like a kite―it can take part of your house with it. FORTIFIED requires strong anchors and proper connection to your home to prevent this type of damage.
Typical construction often ignores the way a decorative chimney is attached to a house. Unfortunately, high winds often tear these features from the home, leaving a hole in the roof and allowing rain to easily enter, which typically leads to significant interior damage. FORTIFIED requires proper attachments to prevent this damage.
Keeping winds and pressure from entering your home is critical for its survival in a storm. Both can easily come through a failed garage door, and once this happens, it’s common to see blown-out walls and collapsed roofs. FORTIFIED prevents this scenario by requiring garage doors rated to withstand high pressures.
Tests conclusively show plywood over the windows is not sufficient to defend your home from storm pressures or from debris tossed by hurricane winds. To keep winds from entering your home and potentially causing catastrophic damage, FORTIFIED requires window and door protection that is tested to protect against pressure and impact.

As a U.S. Veteran Owned Business, giving back is our highest priority.
We would like to extend our gratitude for your selfless acts in taking care of our country.
We happily provide inspection discounts to Military, Teachers, Police, Fire, and EMS service professionals.
